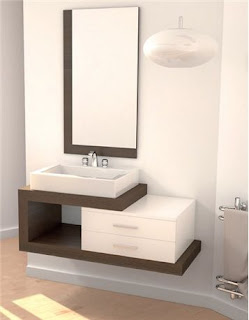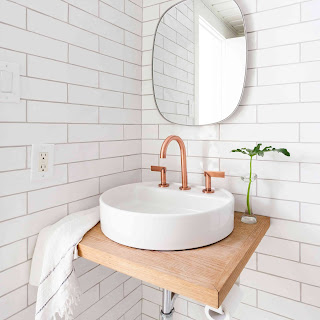Wash Basin Space Design Guide
Through these unprecedented times, while we all may be living in uncertainty across the globe, there is one thing we all have in common in every home right now—being mindful of washing our hands. Whether this is a habit some of us followed to a fault our entire lives, or it is something whose benefits some others have only recently discovered, one thing is certain—the bathroom wash basin is a space being used a lot right now. And, with ample time on our hands these days, many of us have turned to spring cleaning or home-improving projects in our homes.
So, if that served as inspiration for you and you are now ready to give your wash basin or bathroom a makeover by yourself, here are eight easy and quick tips to add a stylish change to your home right away or to plan for a bigger renovation in the future.
A MINIMAL WASH BASIN DESIGN
This look works especially well in small wash basin to make the bathroom look less cramped and more functional. A cluttered table top wash basin looks busy and isn’t easy to maneuver—especially if the countertop barely extends beyond the sink. Keeping the area as empty as possible with only the bare essentials is a clever way to unclutter and open up the space.
EASY HACK: Don’t waste the space under your sink—use this area to create a storage solution for all your shower and beauty products.
ADD AN EARTHY TOUCH TO YOUR WASH BASIN DESIGN WITH CONCRETE
Although in our last tip we abode by the common rule of using all-white to create a minimally aesthetic space, simple earthy tones can also lend a tranquil element to your bathroom. A basic concrete countertop for your wash basin paired with walls in a complementing shade will be a unique way to add a hint of brutalist style to your designs.
STYLE TIP: Don’t take away the focus from the concrete countertop—keep fittings and lighting fixtures minimal and leave the countertop bare. You can also add a dash of colour with a small plant or potted flower.
EVERY INCH OF SPACE COUNTS IN YOUR WASH BASIN DESIGN
This bathroom judiciously makes use of the all the space in this small bathroom by extending the table top wash basin from one end of the wall to another. The area under the sink, as well, has been utilized to the fullest creating ample storage space.
INSIDER’S EYE: To avoid a too cramped look, the illusion of space has been created under the countertop drawer with an open shelf at the bottom. This could be an easy space to stow away a simple, neat wicker or rattan basket to tuck the dirty laundry away.
A WASH BASIN GLAM MAKEOVER?
TRY OUT METALLIC DETAILING
In this corner wash basin, a conventional white porcelain sink gets a style upgrade with a simple gold tap fitting. Swapping out your existing fittings in the bathroom for newer ones in chrome or metallic finishes will instantly add a polished look to the space, without the burden of an overall renovation.
STYLE TIP: For a neater look, make sure all your fittings are in the same finish to avoid making the space look busy or unplanned. We love the matching mirror frame that complements the tap in this wash basin design.
Before entertaining or hosting house guests, a few things come to mind—clearing and tidying up the home, stocking up on groceries and other essentials, and reserving spaces for your visitors to feel comfortable and right at home. One of these spaces has to be the guest bathroom. Whether it’s for an evening soirée or for a visitor staying over the entire weekend, the guest bathroom should be as inviting and spruced up as possible. This includes clearing the countertop off all your shower and beauty products while also adding a fresh stock of hand wash, towels and other essentials your guest may require.
PRO TIP: Add uniformity to this space by swapping branded soap dispensers with a simple refillable one from a home store. Bonus points for including a matching dispenser with hand lotion. If the countertop feels too empty, spruce it up with plants.
CREATE A BATHROOM WASH BASIN FOR EVERYONE
Sharing a space with anyone is never easy—be it with a sibling while growing up, your flatmate in college or even your spouse or life partner afterwards—and a shared bathroom is even trickier. However, if you have the space and budget for it, consider creating his and her wash basin designs in your bathroom to separate sinks and supplies storage spaces between the two of you. This will not only help maintain some personal space but also give you the freedom to use the area as you choose to without compromise.
HOW TO CREATE MORE SPACE AROUND YOUR WASH BASIN
For an average home in urban India, the idea of space is a luxury, and the square footage in a bathroom is the first to be sacrificed. So, for many, a wash basin with a countertop is impractical. However, necessity is the mother of invention and improvising around your existing layout and fittings will take you a long way. We love this simple yet ingenious wooden slab that’s been designed to fit perfectly atop this wash basin to accommodate any bath supplies necessary.










Comments
Post a Comment